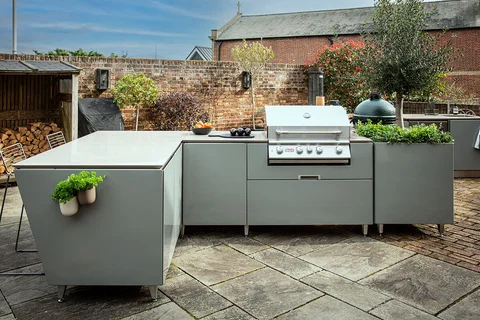
Making kitchens accessible


Follow these top tips on how to create an accessible kitchen which gives independence to all of its users.
Create space
Too many kitchen units can result in the kitchen being an unnecessarily tight space. With more efficient storage options, you can increase usable space and make manoeuvrability better for everybody, especially wheelchair users.
When designing your accessible kitchen, keep in mind that there needs to be enough room for the wheelchair’s turning circle. This may play into where, or if, you install a kitchen island.
Make an entrance
When creating a wheelchair friendly home, it is essential to make an entrance big enough for all kinds of disability access. Wheelchairs, naturally, would require more space.
To further improve access to your kitchen, you can install a small ramp if the room is not level with the rest of the home.
You can also install bars onto the walls to help those who have issues with stability.
Pick the right flooring
Kitchen flooring is also an important decision. Wood, laminate and tile will create a more accessible space than thick carpet. The smooth and level surfaces will be much easier for wheelchairs to manoeuvre on.
Adjustable surfaces
The beauty of design is that everything is customisable and adjustable – so long as it is designed effectively. Height is an essential factor to consider when choosing a kitchen for people of mixed abilities.
Sinks should be lower and electrics placed at waist height. Some kitchen manufacturers can install ‘rise and fall’ worktops which alter their height according to its users. This can be done with an electric switch or a manual handle.
Sinks
With flexible plumbing and shallower sinks, washing dishes, hands and produce does not need to be difficult. By making the sink shallow, wheelchair users do not need to reach across the sink to complete such a simple task.
Flexible plumbing can also increase convenience by making the tap moveable – bringing it closer to the edge or further away. With this, the units beneath the sink are properly insulated to reduce the risk of scolds or other injuries.
Effective storage
Storage can be intelligently fitted to accommodate people of all abilities. Cabinet storage can provide easy access to ingredients with pull out shelves. Similarly, pull down shelves can provide access to raised storage areas.
Safe appliances
Appliances can cause a range of safety issues for people of mixed abilities, which means appliances must be just as carefully planned as the rest of the kitchen.
Installing a sliding oven door rather than a traditional pull-down one will make it safer to gain access to the oven, without unnecessary reaching.
Similarly, cookers with an open flame are also a huge safety concern. All other forms of cooker should be considered before a gas one. However, if there is no other option, there should be a shield in place which protects its user from the flame.
Smart appliances
With modern technology comes convenience and new features to make your kitchen the most efficient space in your home. By making the appliances and features automated, you can control everything with just your phone.
Need an accessible kitchen?
All of our retailers design bespoke kitchens which are suited to the needs of their users. If you need an accessible kitchen with any of the features detailed in this guide, find an approved retailer near you!